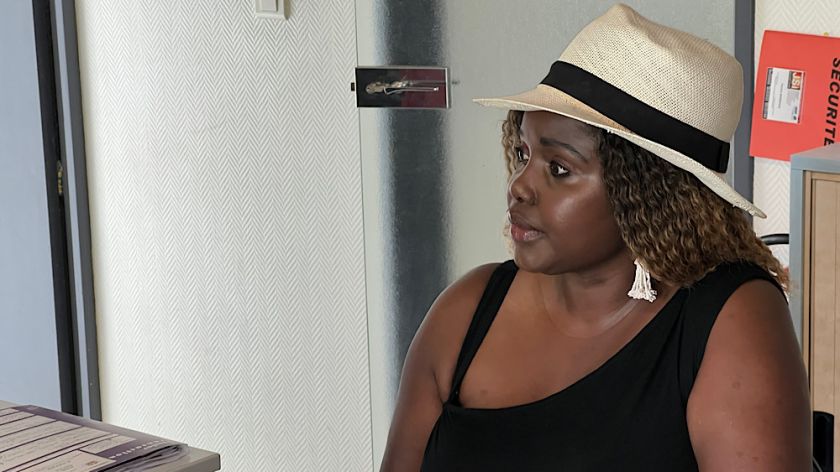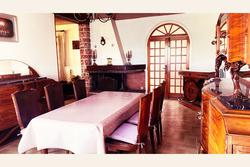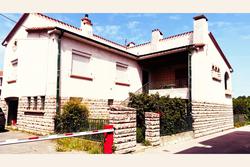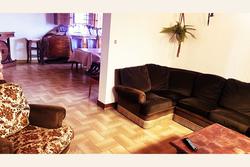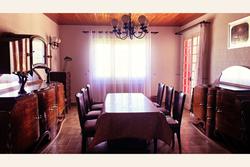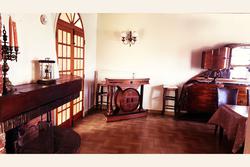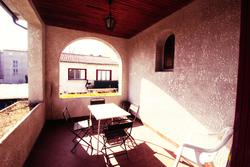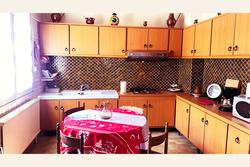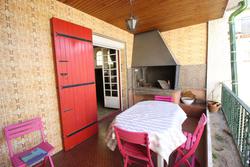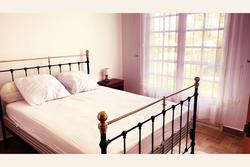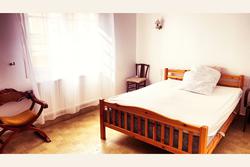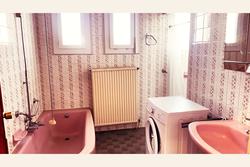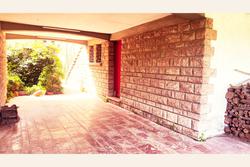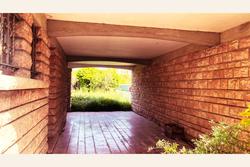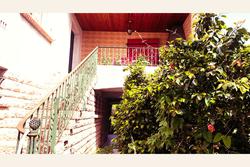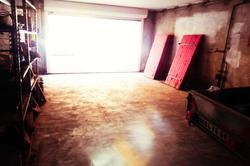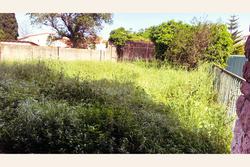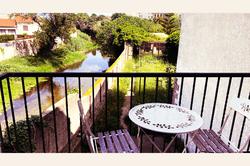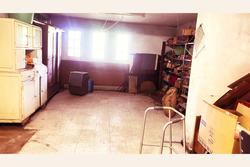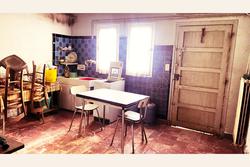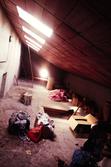For sale villa Argelès-sur-Mer (66700) - ref. 338V2604M - Mandat n°14471
For sale villa in Argelès-sur-Mer, Albères
€ 435 000
- 175 m²
- 624 m²
- 4
- 2
Magnificent villa of traditional construction, beautiful unobstructed views and river and beaches near 4 faces living area 175M² on a plot of 401m² with garden composed of 4 bedrooms with closet, one of which is on one level with shower room, 3 toilets, a bathroom and shower, independent fitted kitchen, living room with fireplace, dining room a possibility of converting an independent apartment of 48m² on the ground floor, a garage of 27m², cellar, bicycle room, a well with pump; close to all shops 10 minutes from the beaches, 20 minutes from Perpignan and the Spanish border ...
DISCOVER NOW
ref. 338V2604M
Features
- Surface of the living : 45 m²
- Surface of the land : 624 m²
- Exposition : southwest
- View : open
- Hot water : fuel oil
- Inner condition : good
- External condition : good
- Couverture : tiles
- 4 bedroom
- 3 terraces
- 1 bathroom
- 1 shower
- 3 WC
- 2 parkings
- 1 cellar
Amenities
- well
- fireplace
- Bedroom on ground floor
- Laundry room
- Automatic gate
- calm
Legal information
- 435 000 €
Fees paid by the owner, well condominium, no current procedure, information on the risks to which this property is exposed is available on georisques.gouv.fr, click here to consulted our price list
Infos pratiques
Energy class F - Climate class F
Part details
| Rooms | Surface | Exposition | Level | Soil type | Description |
|---|---|---|---|---|---|
| Cuisine | 15 m² | RDC | Carrelage | ||
| Laundry room | 32 m² | RDC | Carrelage | ||
| Toilettes | 1 m² | RDC | Carrelage | ||
| Garage | 27 m² | RDC | |||
| Local technique | 3 m² | RDC | |||
| Chambre | 12 m² | RDC | Carrelage | ||
| Salle d'eau et wc | 1 m² | RDC | Carrelage | ||
| Terrasse barbec | 10 m² | 1 | Carrelage | ||
| Hall d'entrée | 7 m² | 1 | |||
| Salon | 30 m² | 1 | Carrelage | ||
| Salle à manger | 14 m² | 1 | |||
| Cuisine indépendante | 12 m² | 1 | |||
| Terrace | 10 m² | 1 | |||
| Chambre 2 | 9 m² | 1 | |||
| Balcon | 4 m² | 1 | |||
| Chambre 3 | 13 m² | 1 | |||
| Chambre 4 | 12 m² | 1 | |||
| Couloir | 8 m² | 1 | |||
| Placard | 2 m² | 1 | |||
| Salle de bain | 6 m² | 1 | |||
| Toilettes | 1 m² | 1 | |||
| Préau | 50 m² | RDC | |||
| Débarras | 5 m² | 1 | |||
| Terrace | 30 m² | RDC | |||
| Cave | 6 m² | RDC | |||
| Comble non aménagée | 11 m² | 2 |

